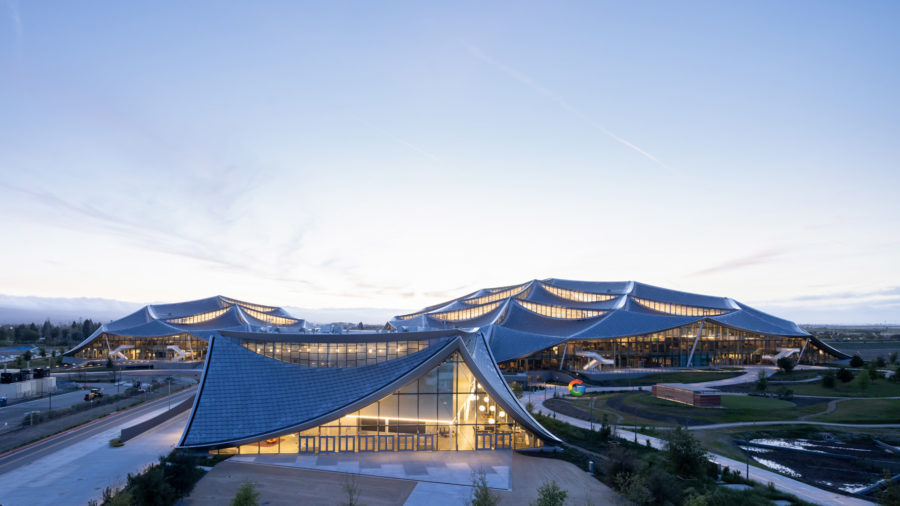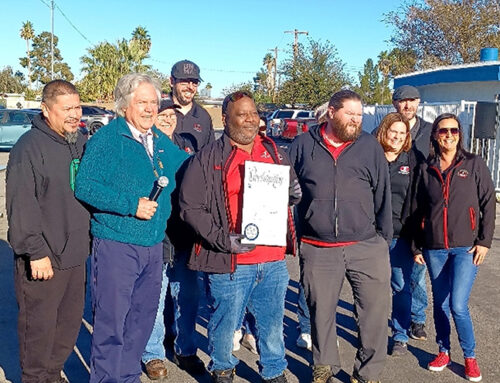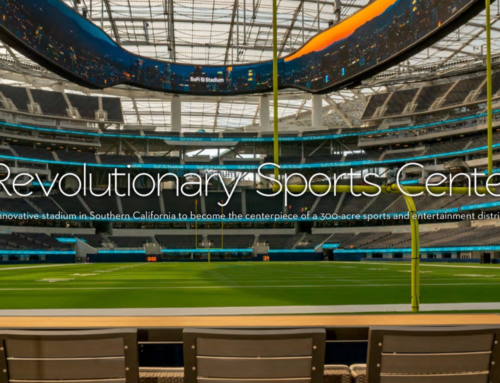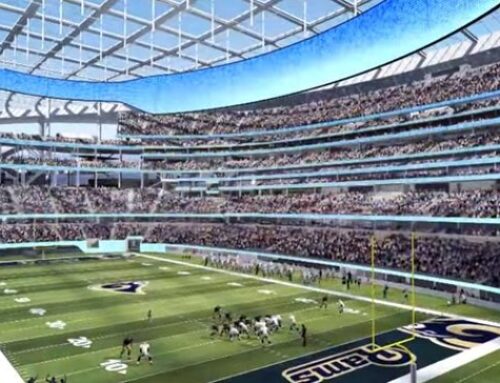New Google Campus by BIG and Heatherwick Studio Opens for Business
Five years after breaking ground in 2017, Google yesterday revealed its newly completed Bay View campus in California’s Silicon Valley—a project that represents the company’s first effort in the development of its own workplace environment from the ground up. Located near the Google Mountain View headquarters—and adjacent to the NASA Ames Research Center—the project was designed by Bjarke Ingels Group (BIG) in collaboration with Heatherwick Studio and Google’s design and engineering teams.
The 42-acre site comprises two office buildings, an event center accommodating 1,000 occupants, and 240 short-term employee accommodation units, with interiors that the company says reflect its vision for the future of work and its goals of creating a more sustainable environment and community. (The project is expected to achieve a LEED-NC v4 Platinum certification and become the largest facility to attain the International Living Future Institute LBC Water Petal Certification; and it aims to operate on carbon-free energy by 2030.) Toward that end, its sustainability features include:
- An integrated geothermal pile system, said to be the largest in North America. It is estimated to reduce carbon emissions by roughly 50 percent and will help both heat and cool the campus.
- A “dragonscale” solar skin and nearby wind farms will power the campus on carbon-free energy 90 percent of the time.
- 100 percent electric power.
- A series of above-ground ponds to gather rainwater, combined with a building wastewater treatment system, serves as a water source for cooling towers, flushing toilets, and landscape irrigation.
- 7.3 acres of “high-value” natural areas—including wet meadows, woodlands, and marsh—that contribute to Google’s broader efforts to reestablish missing essential habitat in the Bay Area. (Local residents will also have access to expanded trails with panoramic views of the bay.)
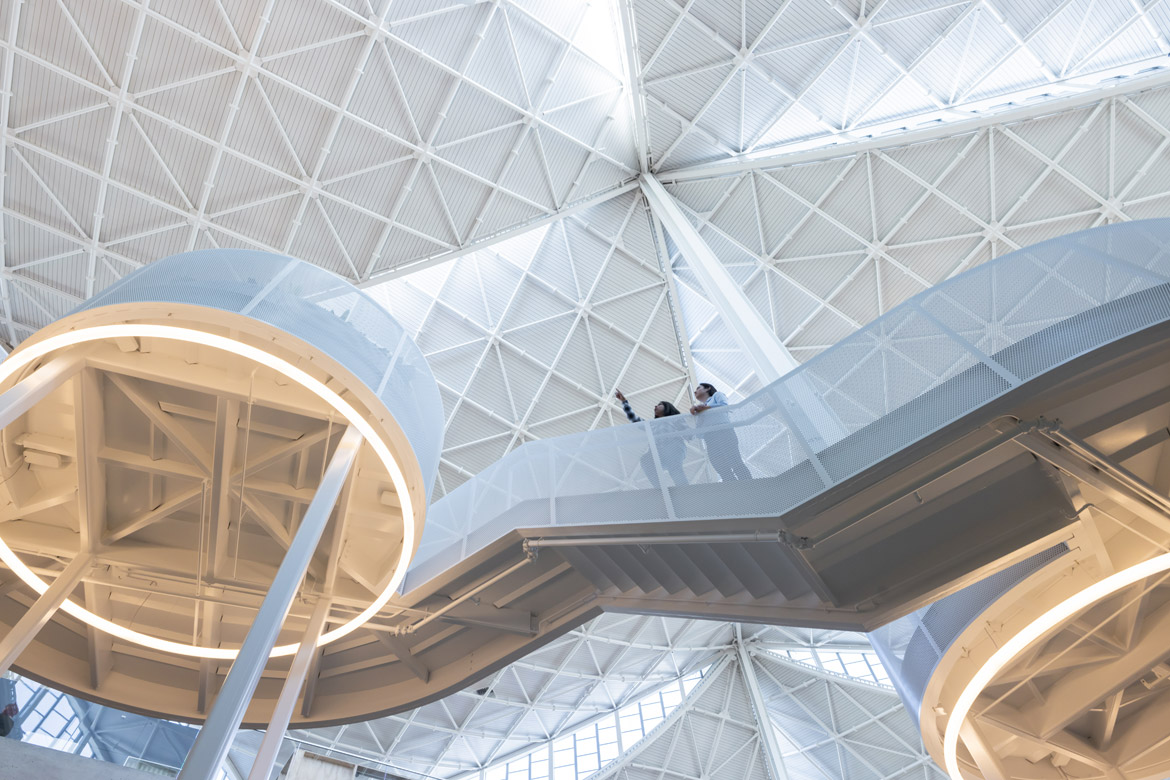
The workplace itself attempts to accommodate both collaboration and concentration, with team spaces on an upper level and gathering areas below. The second floor provides designated “neighborhoods” that can be changed as needed. To provide a healthier workplace, the design team infused the interiors with natural plants, daylight, and outside views. (Clerestory windows modulate direct sunlight onto desks with automated window shades.) In addition, the ventilation system uses 100% outside air, while building products and materials—from carpet tiles, paints, and piping to plywood and furniture–were evaluated using the Living Building Challenge (LBC) Red List as a framework.
“Working with a client as data driven as Google has led to an architecture where every single decision is informed by hard information and empirical analysis,” said BIG founder and creative director Bjarke Ingels in a release. “The result is a campus where front of house and back of house, technology and architecture, form and function, have been fused into a new and striking hybrid.”

