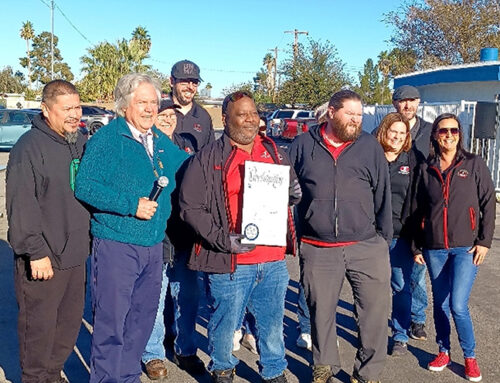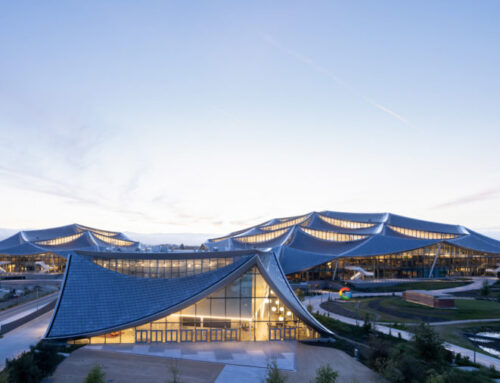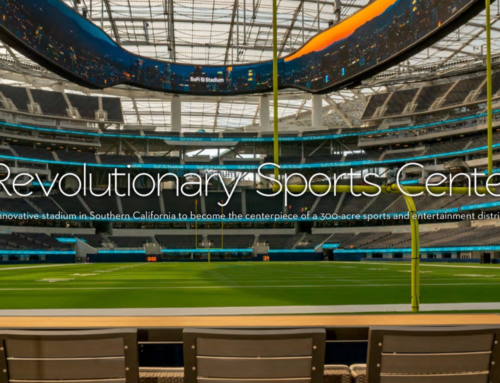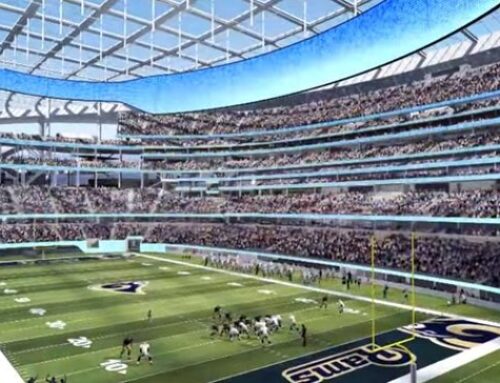While the teams taking the field at SoFi Stadium will be the main event, the building’s architecture and landscape architecture are feats in and of themselves
When the Los Angeles Rams and Cincinnati Bengals face off this month for Super Bowl LVI, they will do it on the Rams’ own home turf: the new SoFi Stadium in Inglewood, California. The National Football League’s newest and largest venue, SoFi Stadium is designed by HKS Architects in collaboration with Studio-MLA, a Los Angeles–based landscape architecture firm led by Mia Lehrer.
Set under a distinctively swooping roof canopy, the 70,000-plus-seat stadium provides a larger-scale version—much larger scale—of what Southern Californian architecture does best: indoor-outdoor living. Supported by 37 colossal columns, the roof provides protection from the rain, but because it does not touch any of the stadium’s walls, it has the benefits of an open-air space. As Mia Lehrer remarks in a conversation with AD, “there are incredible breezes from the ocean that move through the stadium.”
SoFi Stadium was designed by HKS Architects in collaboration with Studio-MLA, a Los Angeles–based landscape architecture firm led by Mia Lehrer. Photo: Courtesy of Studio-MLA
Finding sites for new stadiums can be a complex proposition, particularly for dense urban environments like Los Angeles. With the closure of the Hollywood Park Racetrack, though, such a site availed itself to the team owner, Stan Kroenke. Though the parcel came with the surface area needed for a major stadium, there was a catch: its proximity to LAX. To get the volume needed for sufficient seating, the stadium would run afoul of height restrictions imposed by the Federal Aviation Administration. So HKS, Studio-MLA, and their team of engineers carried out an innovative compromise: embedding the stadium 80 feet into the ground.
To address this significant grade change, Lehrer created landscaped walkways that terrace down to the stadium entrances. Planted with vegetation from the Mediterranean biome, the landscape doubles as a kind of botanical garden. Her design also does some heavy lifting with environmental performance, with a 6-acre lake capturing storm water runoff that can be used to irrigate the development’s planted areas. Kush Parekh, an associate principal with Studio-MLA and the project team lead, estimates the strategy will reclaim 26 million gallons of water each year.
“There are incredible breezes from the ocean that move through the stadium,” says Mia Lehrer. Photo: Courtesy of Craig Collins
The landscape design will allow residents year-round access to the areas outside the stadium itself, introducing new shared spaces in a city that lacks equitable access to public space. “This is a destination for the community,” says Lehrer. “It’s not just a place to see a football game or to go shopping; it’s an environment for people to come and be with community.”
Lehrer came to this project with a string of notable local stadium experience, having designed the landscapes for both Dodger Stadium (the iconic home to the Los Angeles Dodgers) and the Banc of California Stadium (where the Los Angeles Football Club, the city’s Major League Soccer team, is based).
The stadiums proximity to LAX was an issue (FAA require buildings to be of a certain height near airports). So HKS, Studio-MLA, and their team of engineers carried out an innovative compromise: embedding the stadium 80 feet into the ground. Photo: Courtesy of Craig Collins
The SoFi Stadium is a case-in-point for demonstrating the value of including landscape architecture as an integral part of stadium designs. For decades, cities across the U.S. invested in stadiums set in vast tracts of surface-level parking, creating single-use districts overly congested a few weekends a year but otherwise barren. With SoFi Stadium, though, the venue is but one element of a larger 300-acre mixed-use redevelopment plan, Hollywood Park, that will ultimately include up to 5 million square feet of new buildings for offices, retail, hotel, and housing, with Studio-MLA’s landscape design making these disparate elements cohere. As Lehrer puts it, “this is a new set of spaces that people will come to—whether they’re going to a football game or not.”







